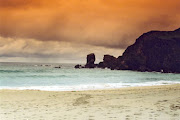The Hebridean black house (Gael."taigh dubh"),one might suppose,gets its name from "the darkness and the thick smoke" within the walls and beneath the thatch. Some have suggested that thatch ("tughaid")has been mistaken for"dubh". It is possible(ie. dubh <--> tugh )but unlikely. Like Gearranan,I think that the name "taigh tughaid" is a more apt name for these old Hebridean houses. When,in the middle of the 19th century,many of the black houses were being built,doctors,ministers,estate factors etc.were already being housed in modern two storey houses that boasted glass-paned windows all round,slate roofs and a couple of chimney stacks.It was cement/mortar built and might be pointed in white lime. It was, to all intents,a modern house,which would not be out of place today. This modern edifice was understandably known as a "taigh geal" (a white house),and I think that it's at this juncture,the old house,by comparison,would have been dubbed "dubh" (black).
Because the prevailing winds in Lewis are westerly/southwesterly, and can often be gale force, dwellings were necessarily of a low build and positioned to afford maximum shelter from the strong winds. When the Hebridean sought to build a "taigh dubh",he would have in mind the maxim "Cul ri gaoth,aghaidh gu ghrian" (Back to the wind,face towards the sun). Of all the black houses which I knew in Dalmore,all obeyed this maxim (ie. long axis of each house was perpendicular to that of the glen,with the back of the houses facing towards the shore). Two exceptions were Taigh Shoudie and Taigh Murchadh Sgiobair,built high up the crofts under the hill, which afforded protection from the constant westerlies. If a young man intended marriage,it might take him 2 or 3 years to assemble a quantity of suitable stone to build the marital home. Roof timbers, and what little wood was required for "furniture"(eg. beds), was always a problem in an island with no trees. They would have to depend on what was thrown up by the sea,lost or jettisoned by passing ships - timbers,planks or even oars. Being at the "receiving end" of the Gulf Stream/North Atlantic Drift,at times they might salvage some logs from the Caribbean or the Labrador coast. If one had to,then there were always the old fir stumps in the peat bogs(from the days when the whole island was covered by trees).
Even when the building materials were assembled,you had to be au fait with the considerable skills that went into building a "taigh dubh",but failing that, there would always be a "clachair" (stonemason) in the district,probably a relation of the wife-to-be. The walls of a black house consisted of a double drystone dyke,broad at the base and narrowing towards the top,where it was capped by "closing stones". There was a cavity of several inches between the walls,where the infill could be turf,pebble,rubble or sand, according to their availability. You now had walls which were extremely well insulated (warm in winter,cool in summer) and sound proofed ("an gaoth agus an cuan-t-siar" ie.the wind and the Western(Atlantic)Ocean). The house's outer wall was tapered in such a way which allowed rainwater to drip off,and not permeate the interior. Any little gaps that caused draughts within the house were dealt with using a plug of wool,what else? The walls were as broad as they were high(5 or 6 feet),strong,low lying and durable. The end walls were rounded(as was the thatched roof) which allowed the prevailing wind a "streamlined flow" over the "taigh dubh". It has been said that the black house resembles an upturned Viking longboat or its cousin, the Celtic birlinn. I think they may be right! The roof of the house would pose a lot more problems,not least the paucity of wood on the island. The roof timbers rose from the inner wall line to support the roof of turf or thatch. Because of this,there was a grass covered "path" all around the house,between the outer wall and the roof. Sheep could often be seen grazing up there,the better climbers,that is. Often,flat "stepping" stones were incorporated in the outer wall in the form of an outside staircase,which gave easy access to the roof(eg.for thatching). I think some of the sheep knew this trick! The roof covering would probably be two layers of turf overlain with cereal straw. To prevent damage by wind, the thatch might be covered here and there with old portions of fishing nets found on the shore. For double insurance,heather ropes weighed down by large stones,were draped over the thatch on the roof. Because of the shortage of wood,and the toil involved in collecting stone,houses were often built back-to-back,sharing a common wall(eg.father/son or brother/sister). The house described here is of the 1860 vintage but there were versions of the "taigh dubh" long before this period and certainly after 1860. The Gearrannan thatched houses belong to this time(my mother born in No.4 and father born in No.9). The house at No. 5 Dalmore,where I was born, was really a "new build" black house, finished in 1923,and possibly the final version ever to be built - a sort of "taigh dubh-geal". Even then, the black house was slowly morphing into a white house,with all mod cons,but with walls 6 feet thick,cattle down in the toilet and rats "in the belfry".
There's the inside of the house still to do,and much,much more. To be continued....
Dalmore Daytime

Sandy Beach
Thursday, 12 February 2009
Subscribe to:
Post Comments (Atom)


1 comment:
Came across your blog while browsing about Gearrannan.I can't think exactly who you are but I am sure we are related. My grandmother was from 14 Gearrannan, my mother is Diana Marshall and I am David. I think my grandmother's name was Catherine. My email is david2marsh@hotmail.com, I live in Johnstone.
Post a Comment